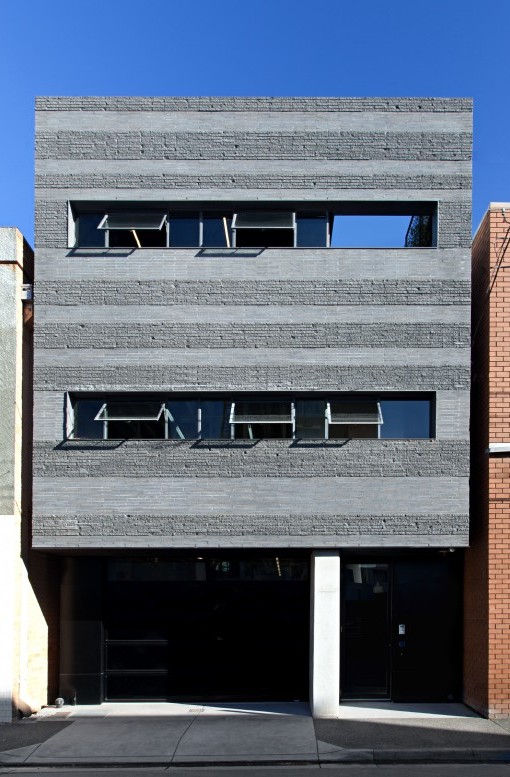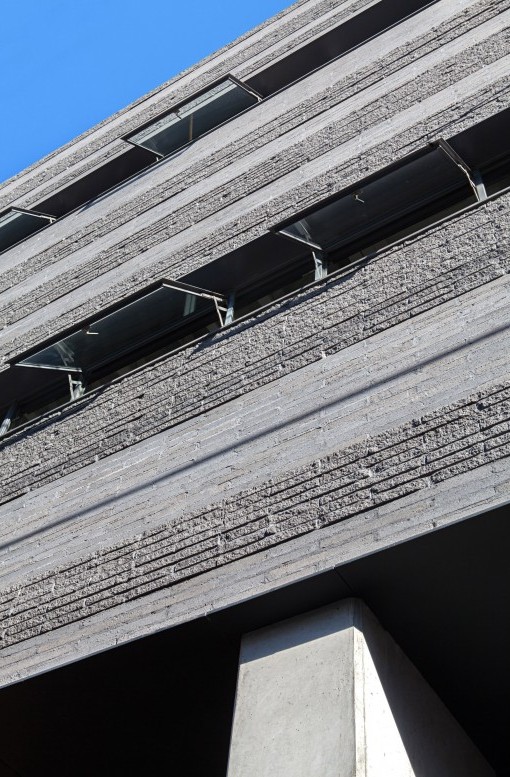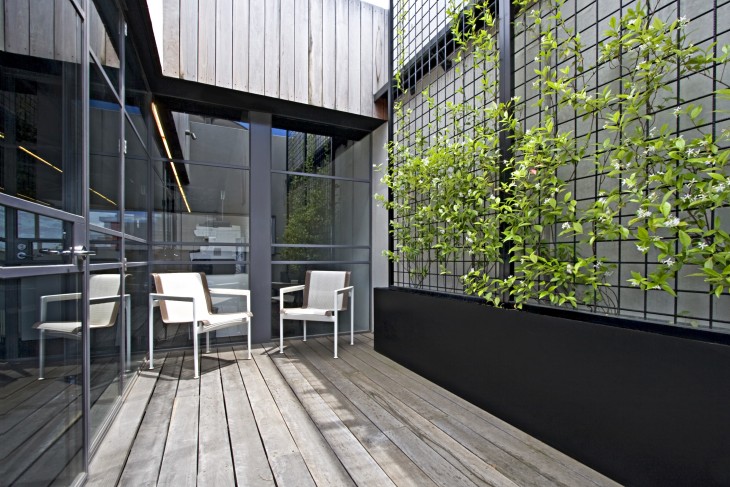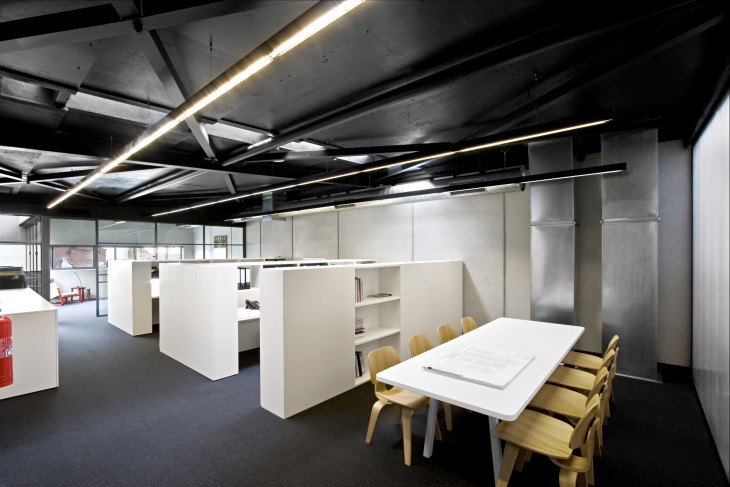Cromwell Street Warehouse
Wedged between bordering warehouses and accessible from two street frontages, the Cromwell Street warehouse development extends the language of the industrial strip through its scale and poly-tonal banded brickwork. Formerly inhabited by a dilapidated single-fronted weatherboard home, the new three-storey warehouse is a departure from the site’s previous use and in fact elevates the qualities of current neighbouring buildings.
Strategies to introduce natural light into the development’s heart drove the design. The second floor was carved to create an internal courtyard behind the façade, while a rear light well connects the first and second floor and injects natural light to rear.
Located on Wurundjeri country.
Design Team
Clare Cousins, Henry Tinsley
Photographer
Lisbeth Grosmann



