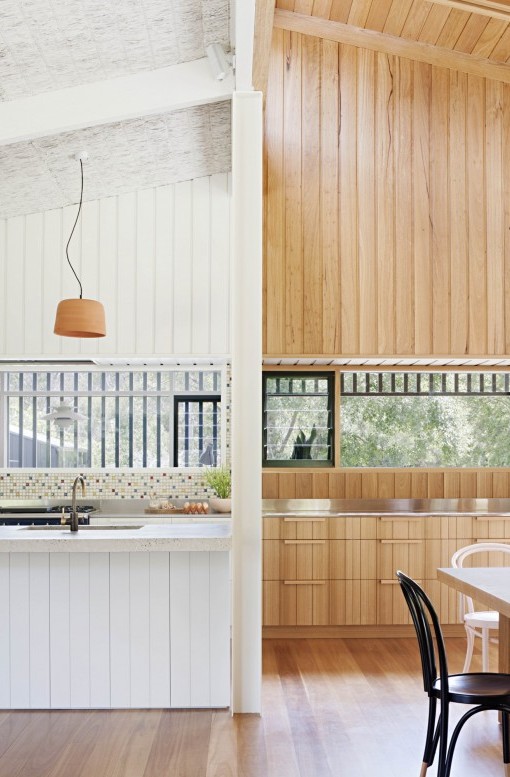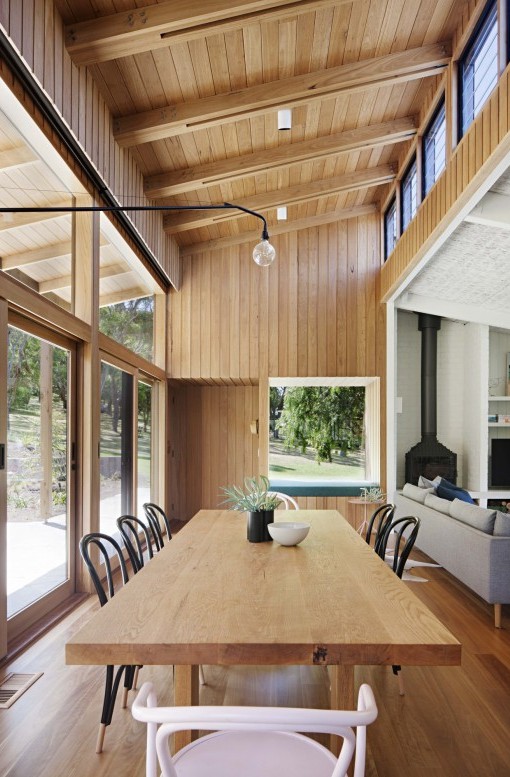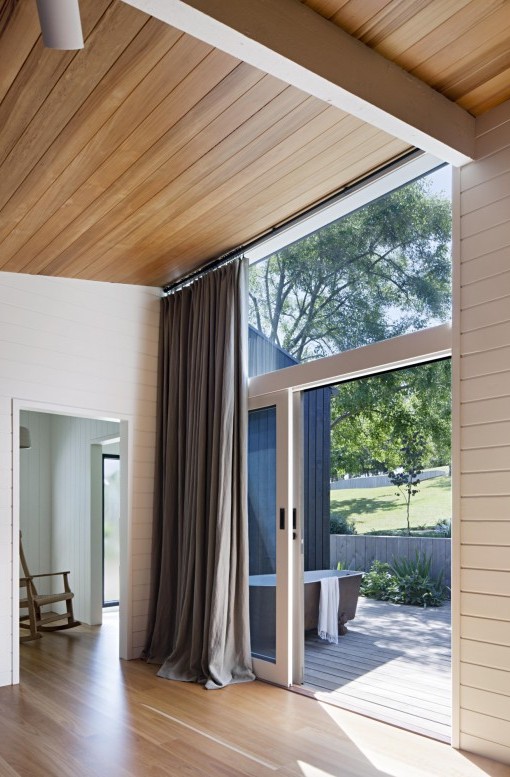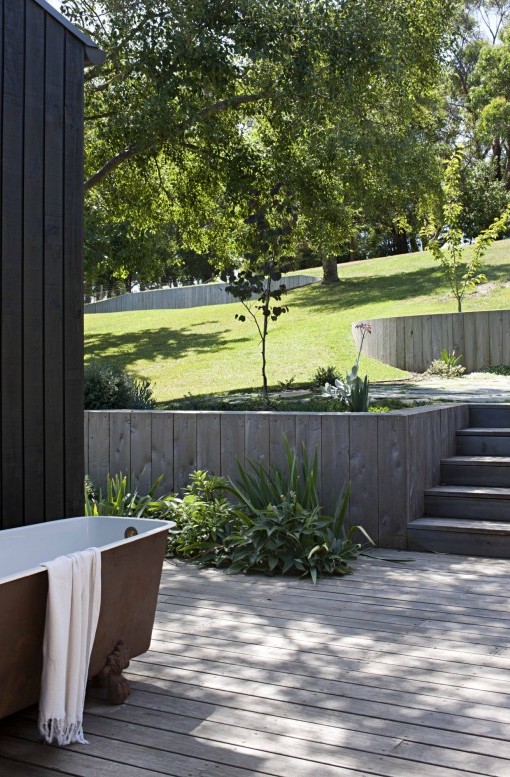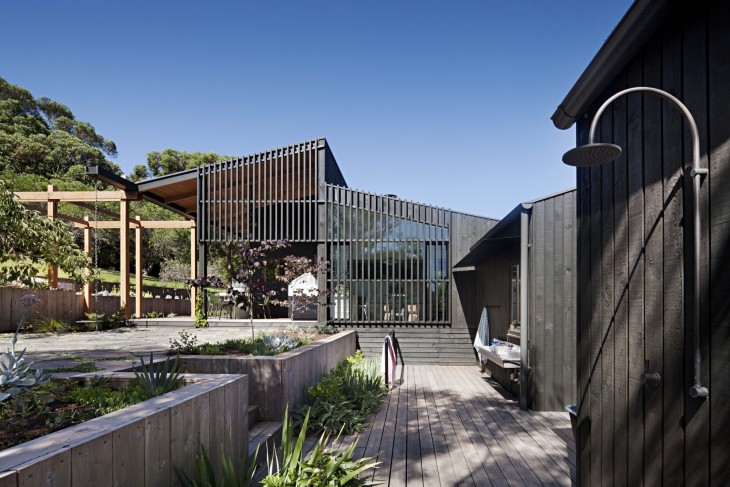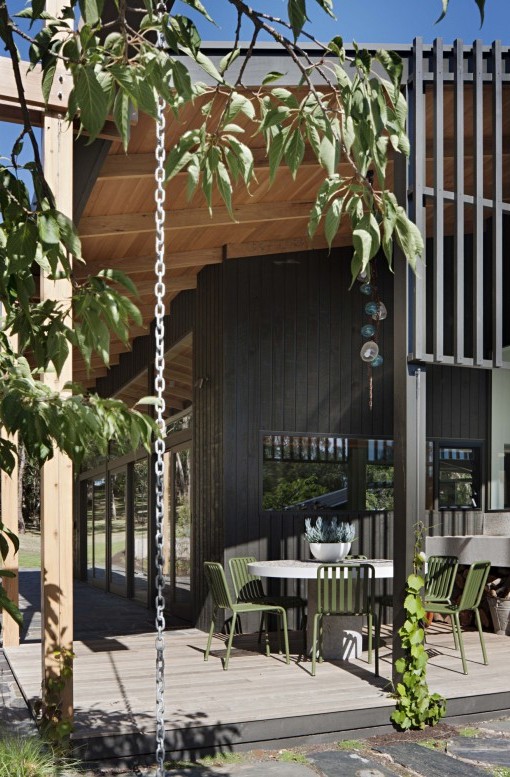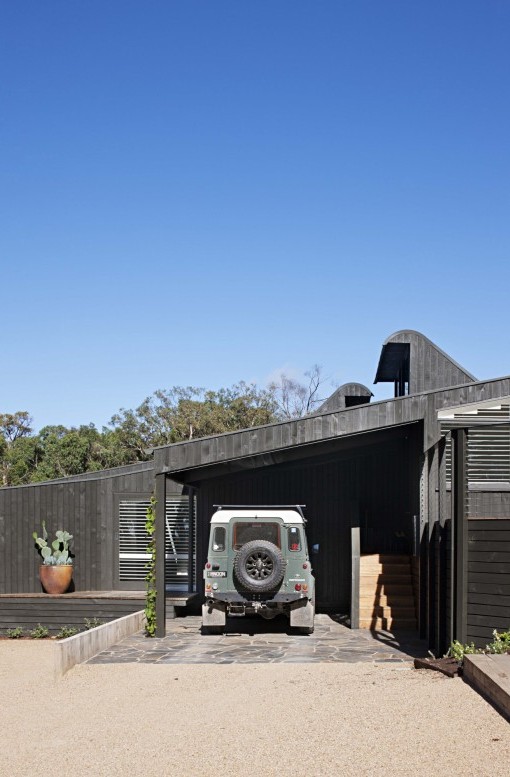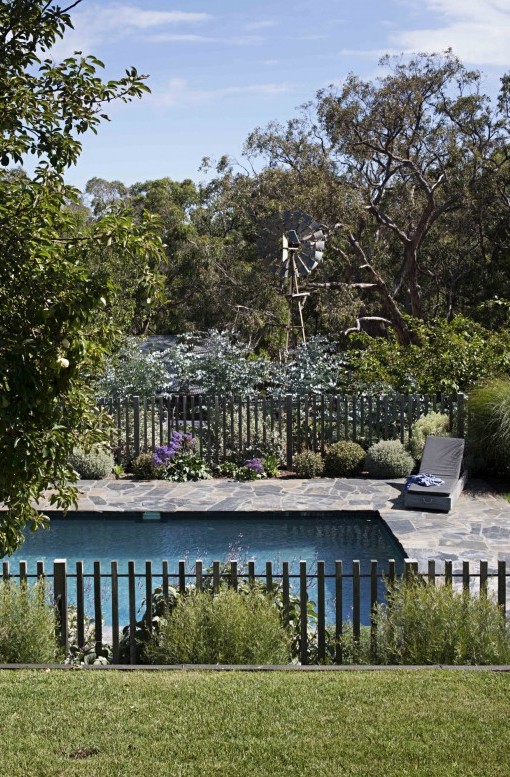High Noon
Idyllically set among Victoria’s coastal bushland, High Noon is filled with character; a thoughtfully detailed permanent home for a young family of five. With abundant access to functional outdoor spaces, the design enables an independent, nature-loving childhood for its three younger inhabitants.
A haven for adults and kids alike, this project represents a layered addition and fitout to Baird Cuthbert Mitchell’s 1977 Low Energy House; which won an AIA Energy Efficient building award in 1980. Its nuanced modern iteration takes care to retain its heritage.
Inside, the main living area projects towards the landscape from within in a panoramic fashion. New clerestory windows bathe this room in natural light, while the building’s original interior, including strawboard ceiling and cedar shiplap cladding, was whitewashed in order to rationalise the design, creating a uniform backdrop to the family’s collected possessions and art.
This space, including a generous kitchen and lounge perfect for entertaining, is where two faces of the design meet in a unique and unexpected resolution. White painted timber joinery and a striking insitu concrete island bench top converge with natural blackbutt timber surfaces, defining the spacious dining area while cleverly emulating the rhythm of original panelling.
Located on Bunurong country.
Design Team
Clare Cousins, Felicity Slattery
Photographer
Shannon McGrath
